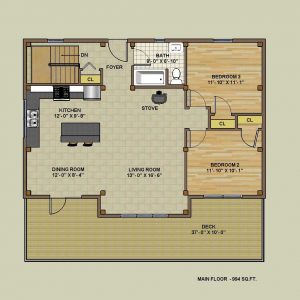Learn the timber frame trade!

Develop your carpentry skills into a timber framing career and earn while you learn!
Community gazebo, Windsor
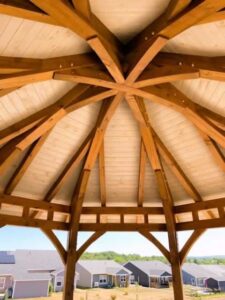
A cozy timber frame sunroom addition
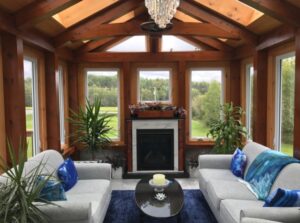
What’s New?
Hammerbeam addition in Cape Breton
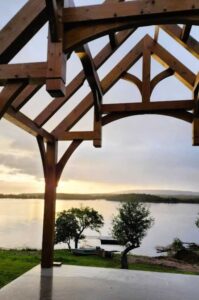
A stunning example of the timberframe art.
Hammer beams on a pavilion in Truro, NS

Workshop with a loft

Timber treatments dramatize an exterior

Check out our new Timber A-Frame house plan, a practical take on a popular look.
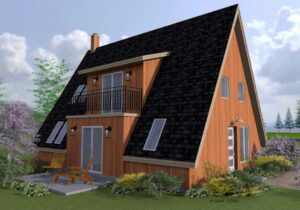
And see the A-frame we built in New Brunswick!
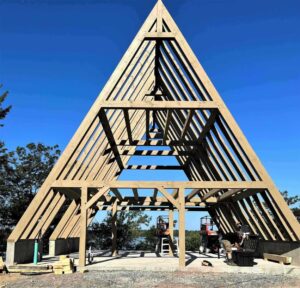
New additions to our Shed Series include 2-story homes. The Shed designs offer sleek, modern, modest-sized timber frame designs from a studio cottage to a 4-bedroom house. Dress it up your way, traditional or trendy.
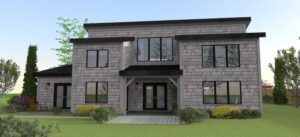


A large Shed design house is currently under construction. Check here for the latest photos.
We have redesigned The LaHave Lighthouse Timber Frame House Plan. Check it out:
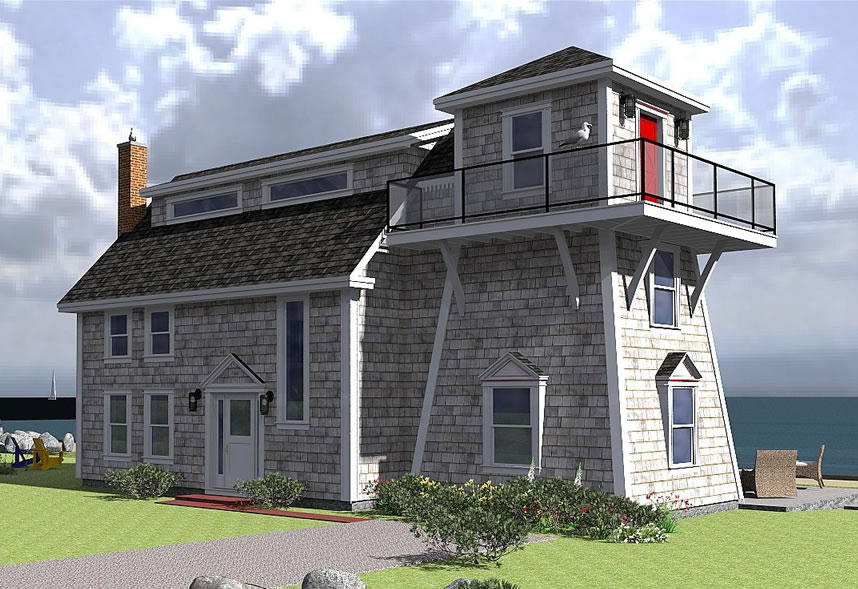
Real Timber Framing
Arlington Timber Frames will build a timber frame for your dream home or cottage using classic, old time mortise and tenon joinery.
Visible, load bearing posts and beams define the open interior.
You will love living inside a strong, solid timber frame home built to last for generations.
Take a look at some of our past projects in our Portfolio. You’ll find full timber frames, partial or hybrid timber frames, timber frame additions and outdoor structures.
If you just want a touch of timber, consider adding a few posts and beams to your existing house.
As well as houses, we build timber frame cottages, churches, barns, studios and other buildings.
We will raise your timber frame in Nova Scotia, New Brunswick, Prince Edward Island, Newfoundland & Labrador, or elsewhere in Canada. We can ship a frame anywhere.

A recent project video produced for the project’s contractor:





